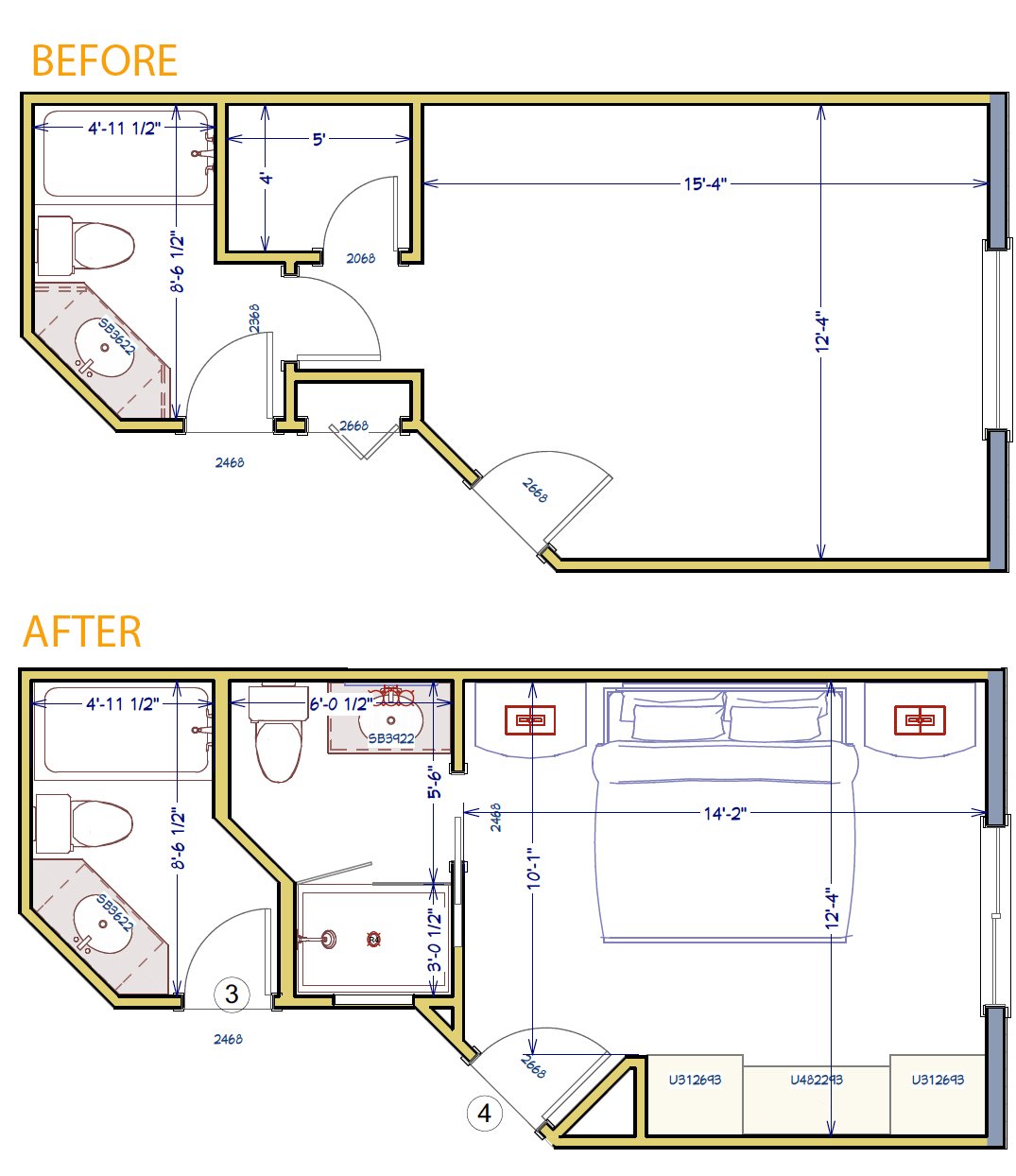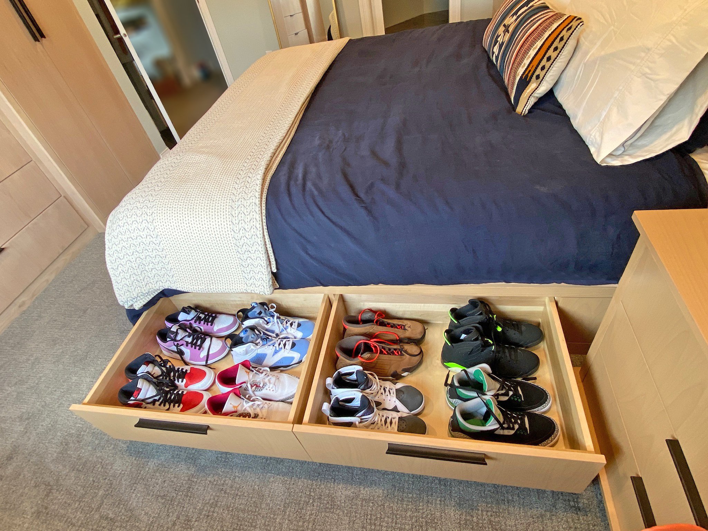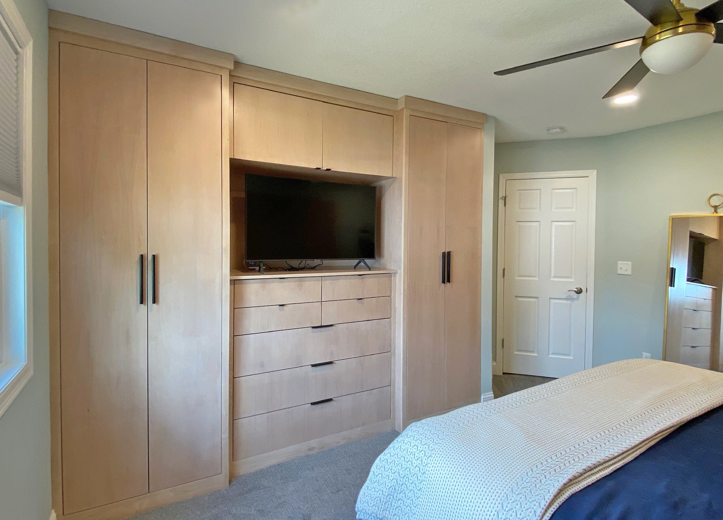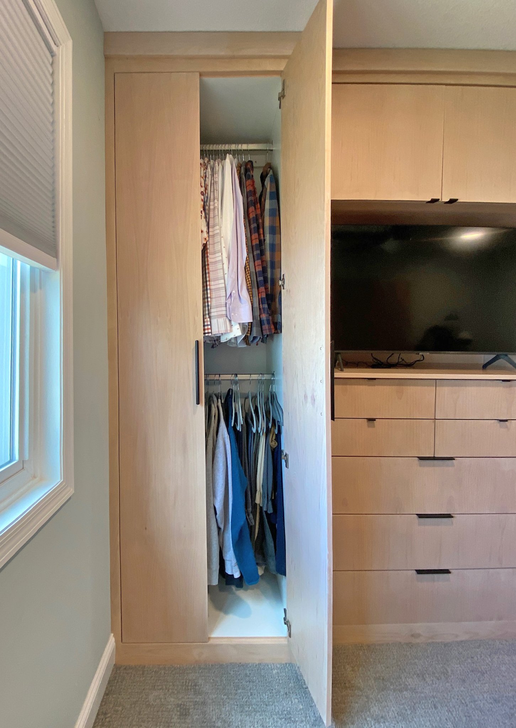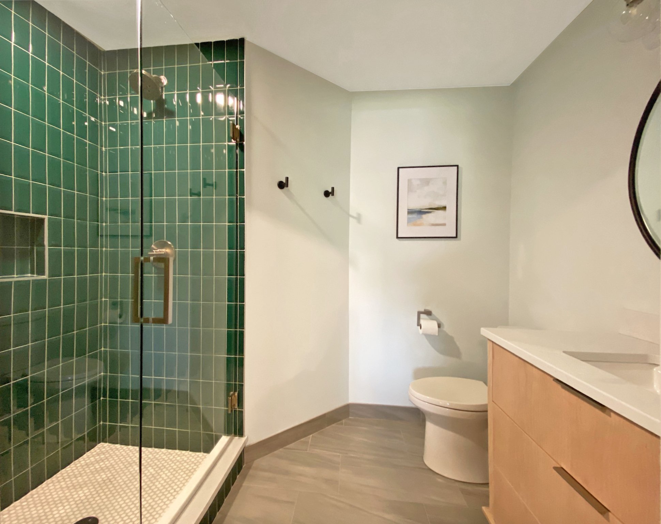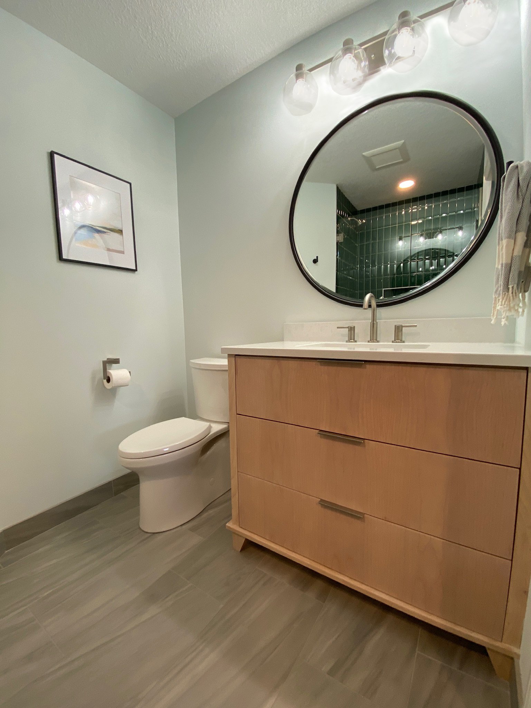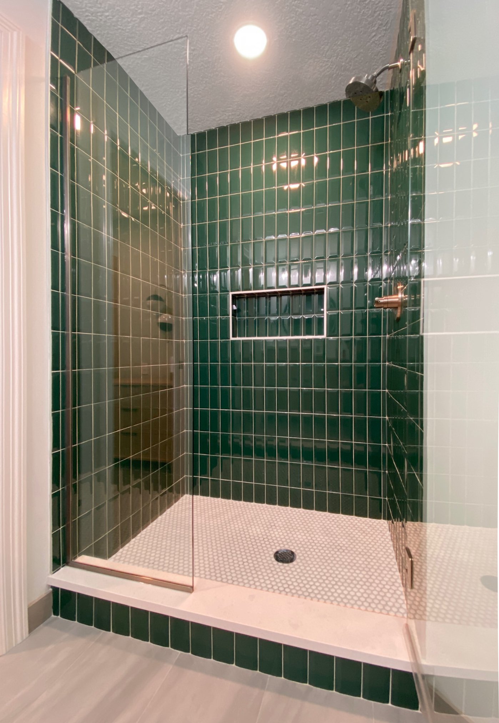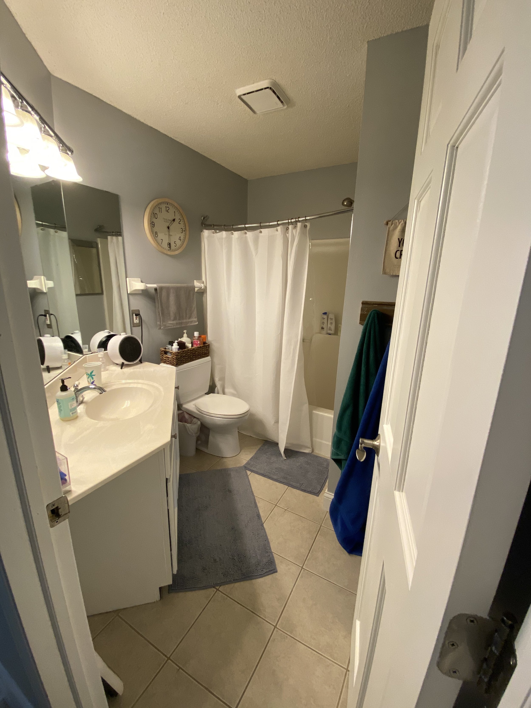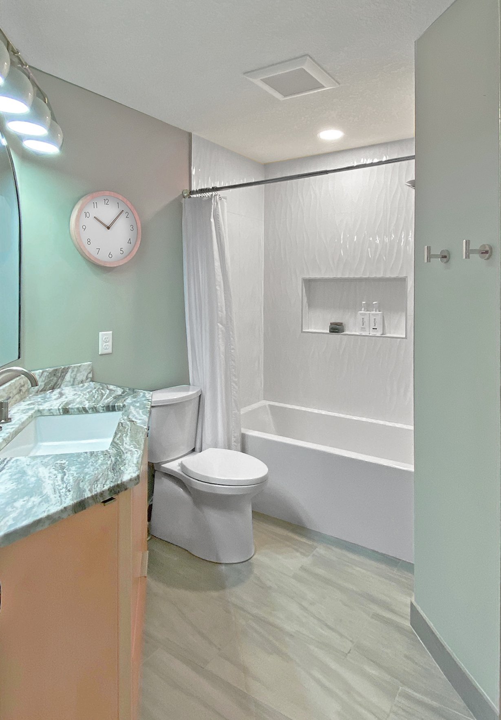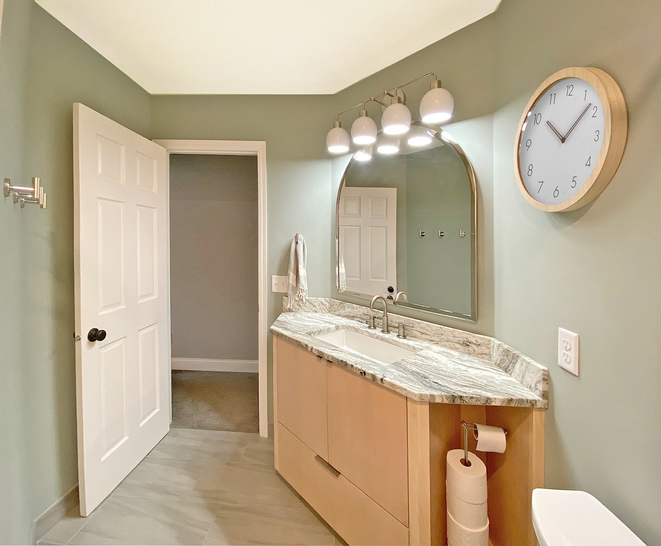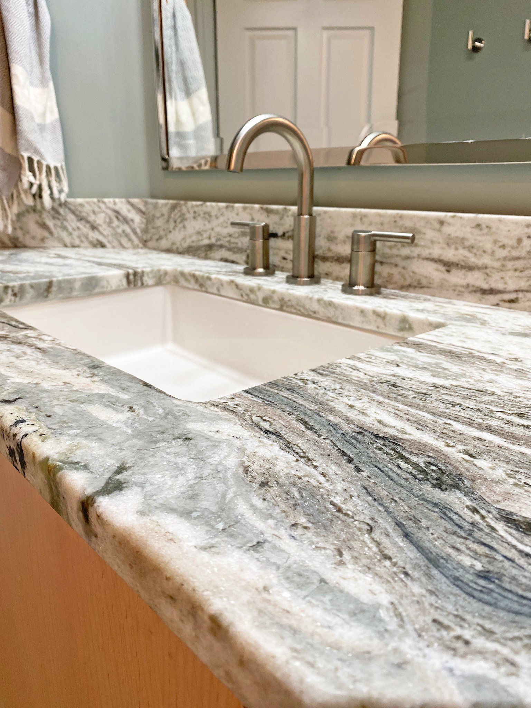Primary En Suite Remodel
WATERFORD CIR, CHASKA
SPACE
845 sq. ft.
CONSTRUCTION
3 months
AGE OF HOME
1989
PROJECT DETAILS
This family of five needed another bathroom, but where, oh where, to get the space…
New bathroom creation by annexing a walk-in closet & hall linen closet.
Walk-in shower with emerald, beveled subway tile elevates the look in this primary bathroom
All new tile and a custom vanity with leathered, quartzite countertop freshen up this hall bathroom
Client Experience
SPECIAL FEATURES
✓ Custom wardrobe and bed & nightstands to recoup the necessary clothes storage
KIND WORDS
“They made the process seamless, the end project beautiful and took all of the stress off of me. I would NEVER tackle a home project without them.
I am a few months past the end of construction and I can say with full honesty I would not change one thing. JLC helped me with all of the design choices, figured out how to add a bathroom into our original space, kept me on the correct timeline, worked with all of the tradesfolk to ensure things were done how I wanted them (e.g. how I wanted the tile laid, placement of cabinet pulls, sconce location, etc.). They also really helped me figure out the style I wanted and pushed me use the colors I really wanted to but was a bit nervous to try. I could not be happier about the process and the finished product.
- Jenny J.

