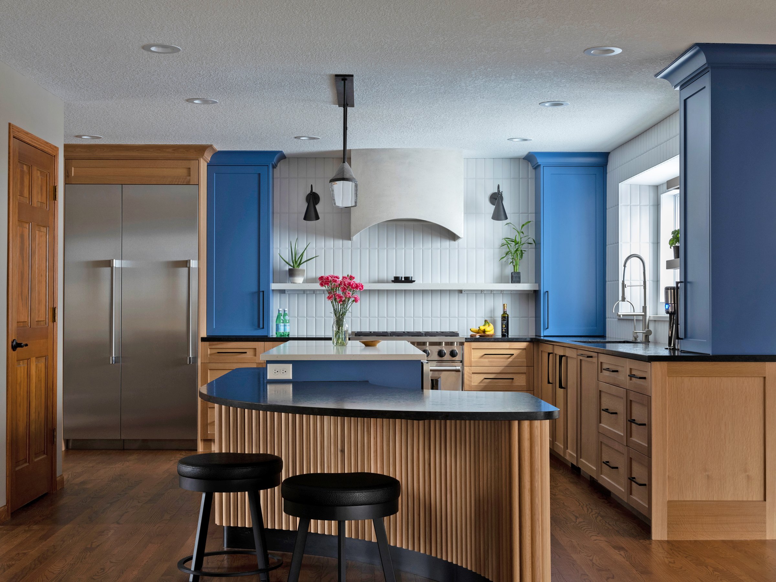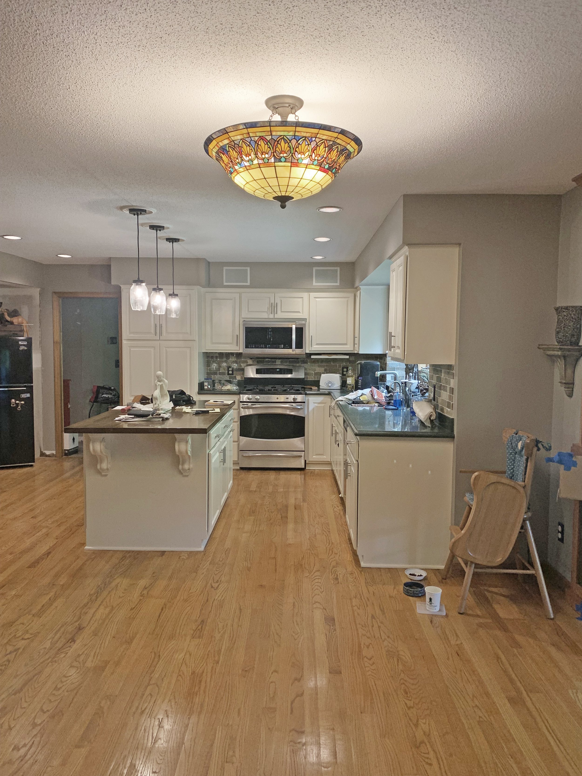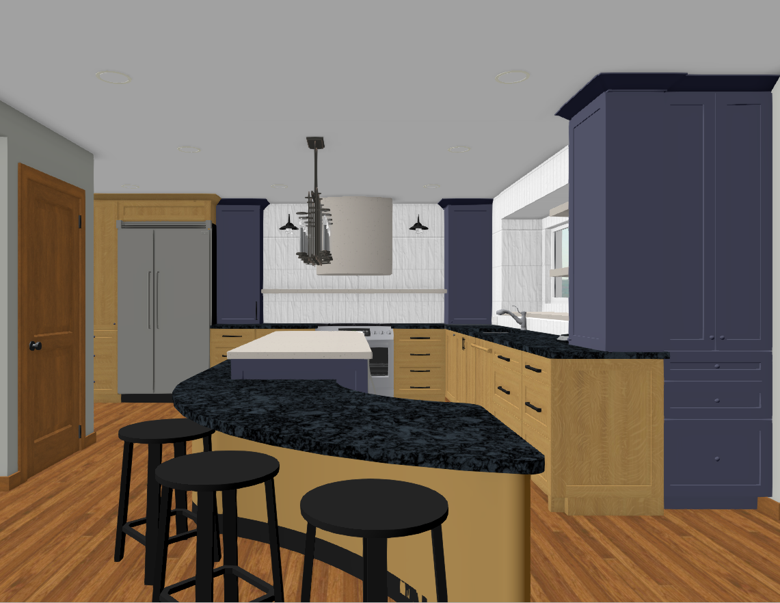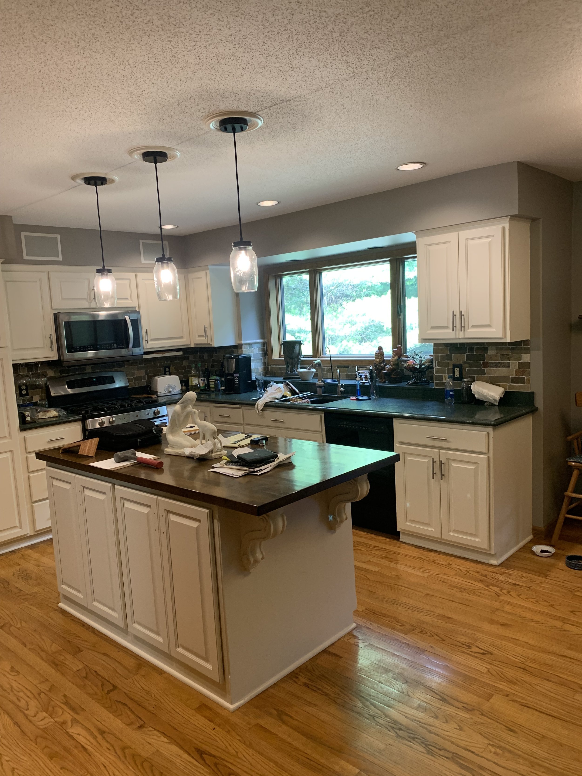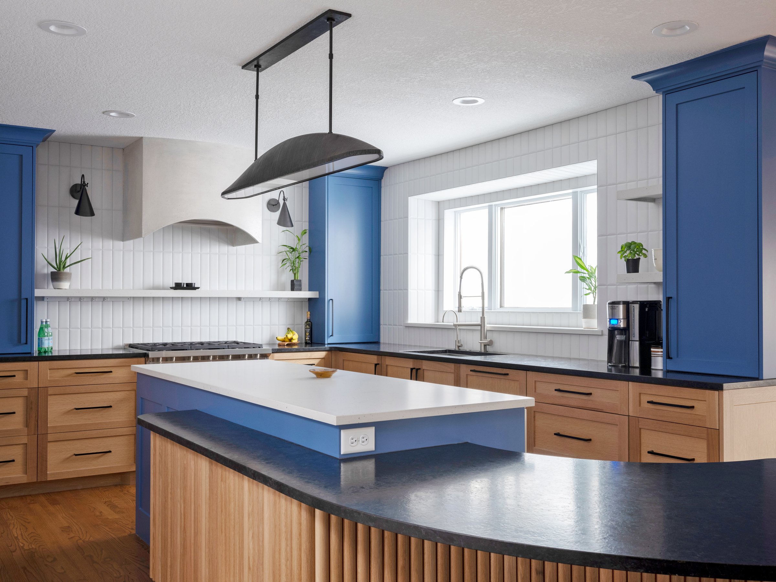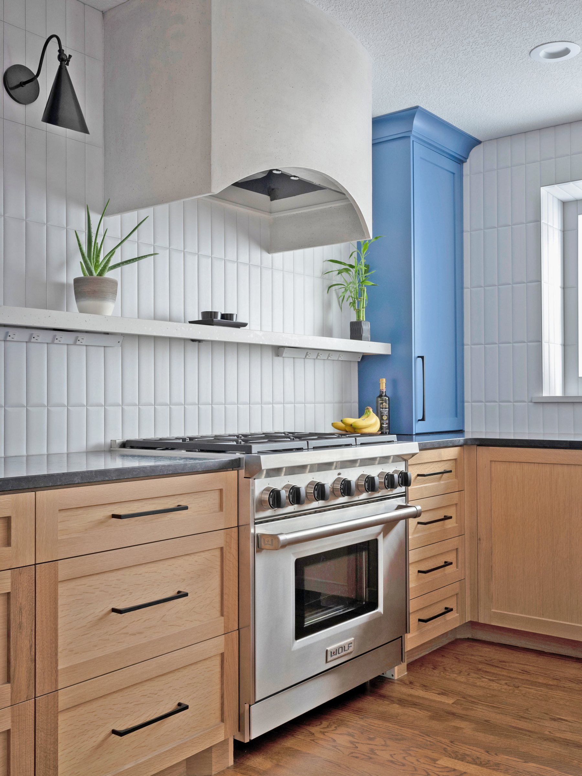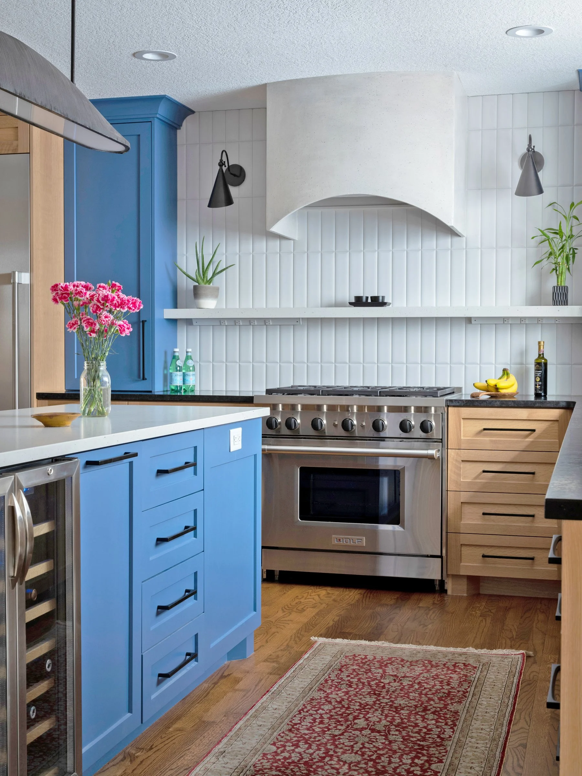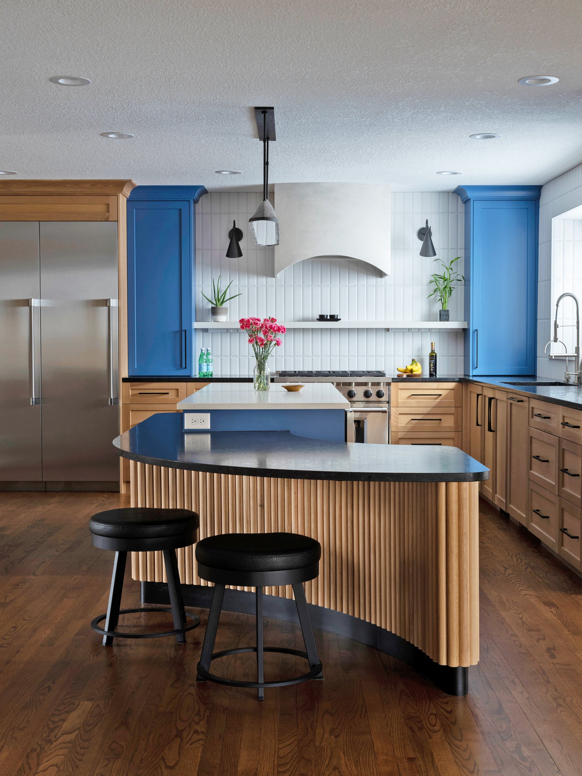Kitchen Remodel
FOXFORD RD, CHANHASSEN
SPACE
362 sq. ft.
CONSTRUCTION
5 months
AGE OF HOME
1989
PROJECT DETAILS
After decades of making due with a kitchen that didn’t serve their needs, and an aesthetic that didn’t reflect their personalities, this couple decided to invest in the space they loved to share with others.
New layout achieved with door closure, soffit removal, and island extension to capture eat-in area
Two-tone cabinets with rift-sawn oak and enameled accent towers
Custom, curved island with quartz and leathered-granite tops, and tambour island front
Refinished oak floors with new stain color to contrast cabinetry
Client Experience
SPECIAL FEATURES
✓ Kitchen defined by elegant curves including complex island shape that dips inward creating overhang space for stools
✓ Multi-curve design applied to hood boasting both an arched bottom and gently bowed face
✓ Added tile creates softness with its pillowed, slight round edges, while half-rounded tambour pieces beneath island complete cohesive look
KIND WORDS
“JLC created spaces for us that are beautiful and functional with a sophisticated aesthetic that marries timeless, classic design with the latest trends and innovative techniques.
They exceeded our expectations, always listening intently to tune into our dreams while patiently grounding us in the practicalities. JLC was fully engaged at every stage of the process, providing expertise and due diligence with our contractor to ensure that our joint vision was executed to everyone’s liking. Thanks to their work, our home reflects who we are.”
- Gloria W.
