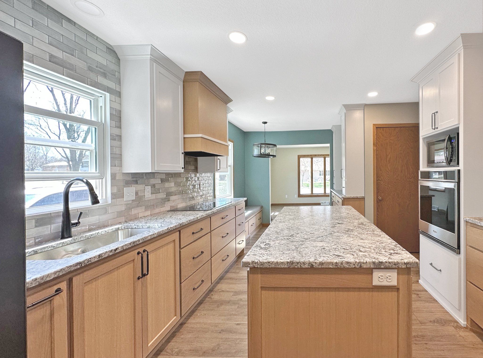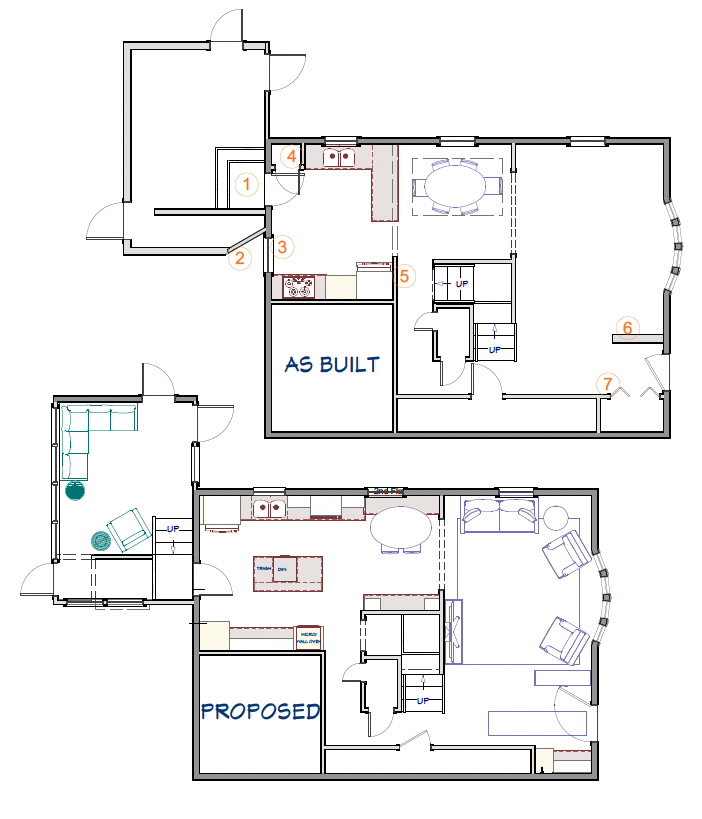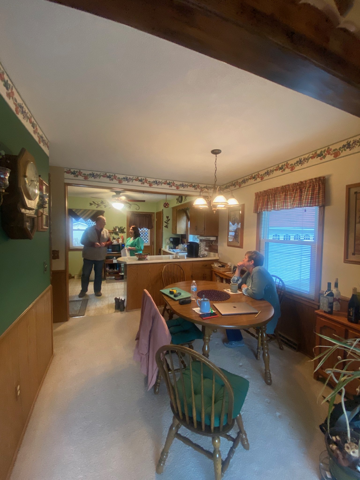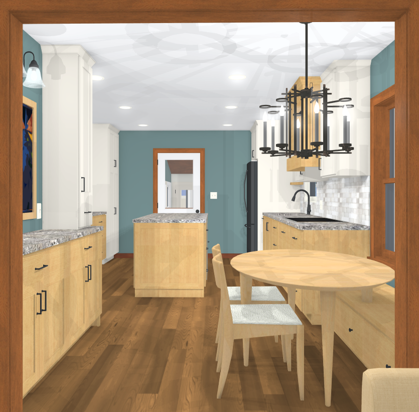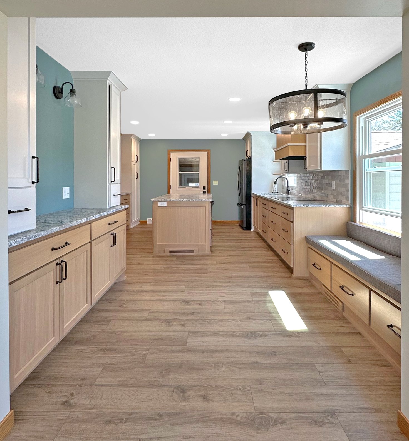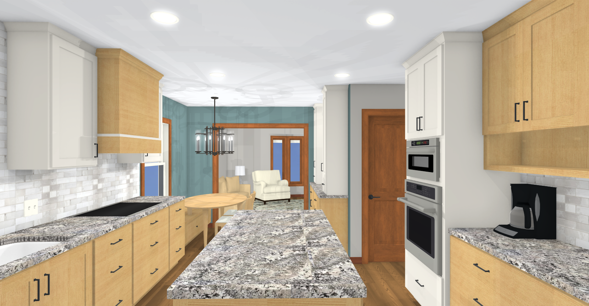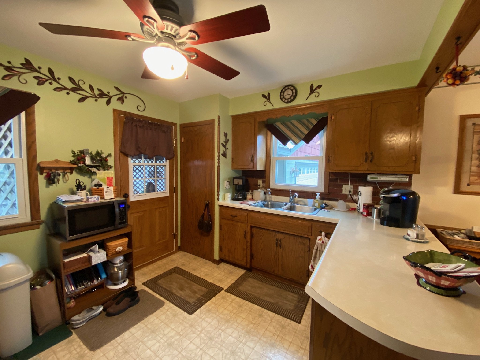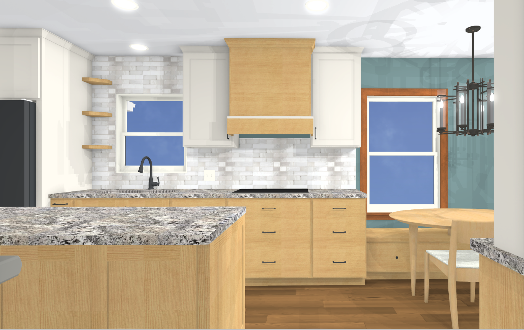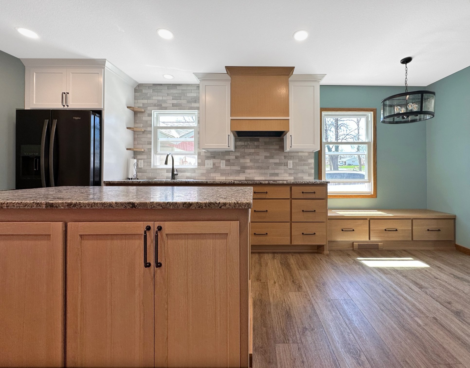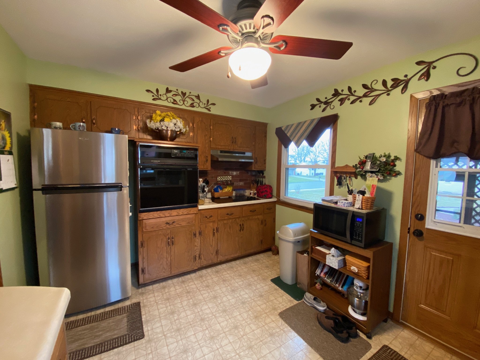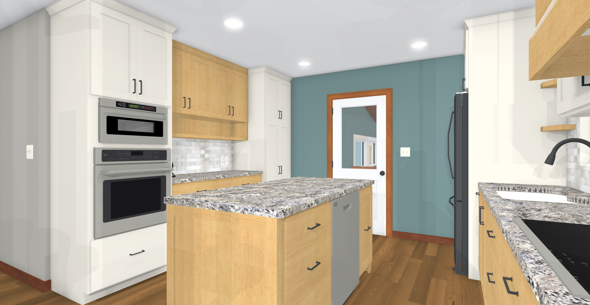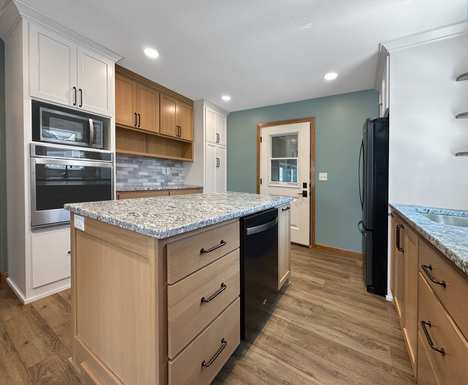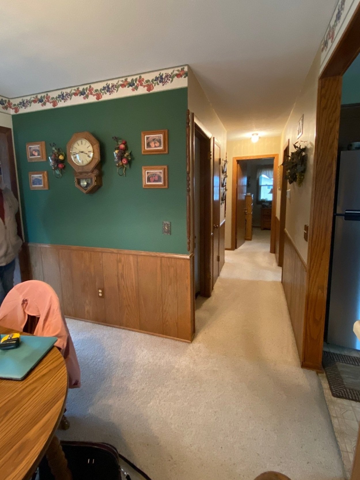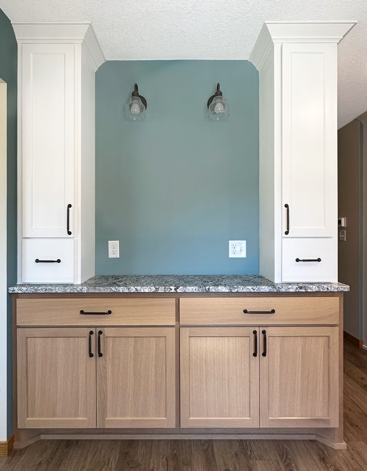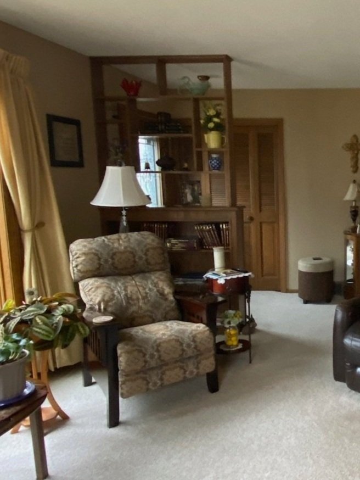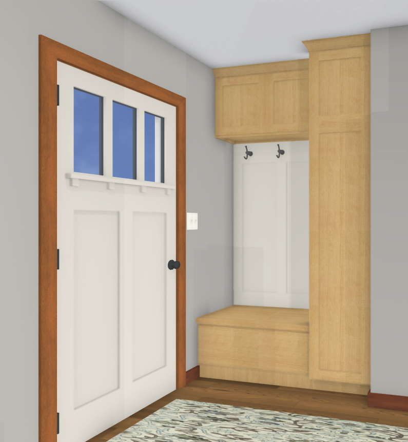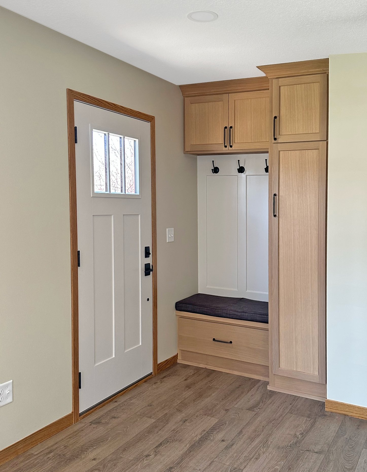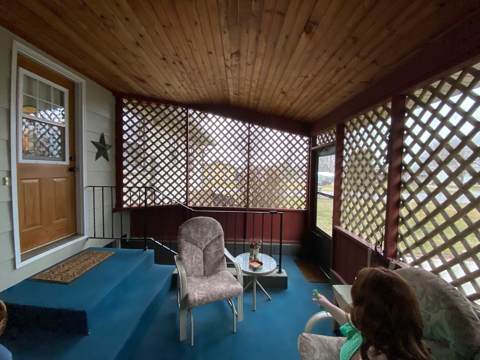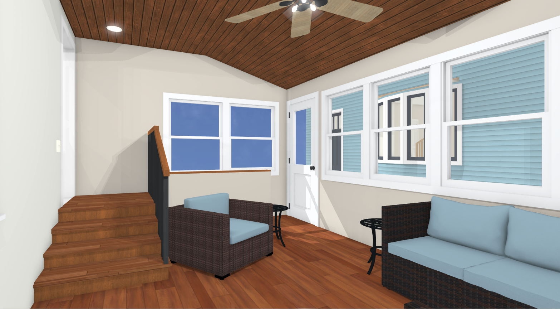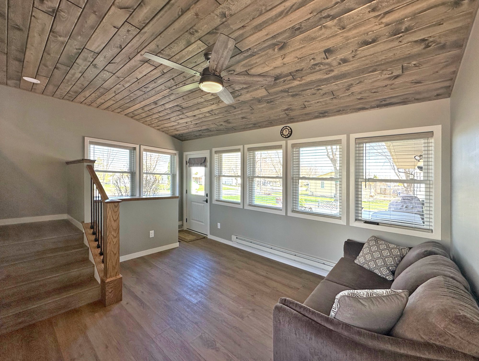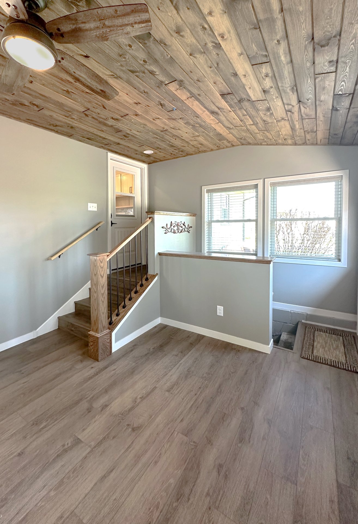Kitchen & Breezeway Remodel
LINDEN ST, BELLE PLAINE
AGE OF HOME
1967
PARTNERS
Contractor | O’Brien Builders
SPACE
724 sq. ft.
CONSTRUCTION
3 months
PROJECT DETAILS
This client dreamed of an island but feared their space was too small to change the layout. Goodbye peninsula; hello island! AND we converted the breezeway to a livable space connecting the garage and the house!
Conversion of breezeway into 3 season porch
Removal of peninsula to allow for new kitchen layout, including island
Entry closet removal in favor of built-in solutions
Built-in banquet seating and added serving area
Client Experience
SPECIAL FEATURES
✓ Breezeway window removal allowed for space reconfiguration without sacrificing room brightness
✓ Island storage on both sides includes shallow can pantry that makes use of full island depth
KIND WORDS
“We never imagined our kitchen and breezeway could had been renovated to match what you see on a television remodel show.
Our main goal was to optimize our small kitchen/dining room. JLC listened to our wants/needs and designed a kitchen, dining room and 3 season porch for the magazines. They came up with options we never would have ourselves. The process from start to finish was seamless. JLC worked directly with the contractor allowing us to be more at ease during the construction phase. When our next project arises, we will be in touch with JLC!”
- Scott & Sally P.
