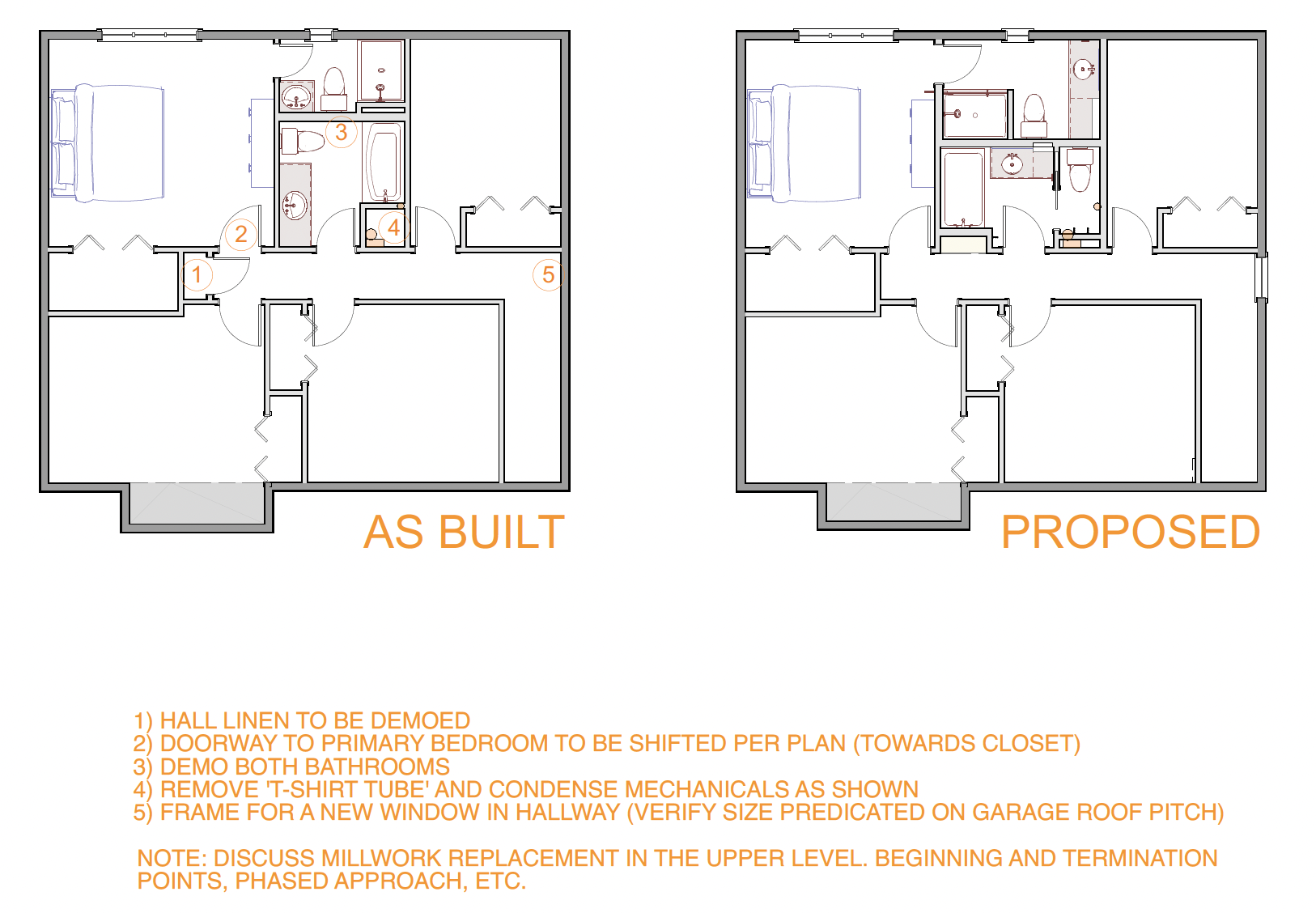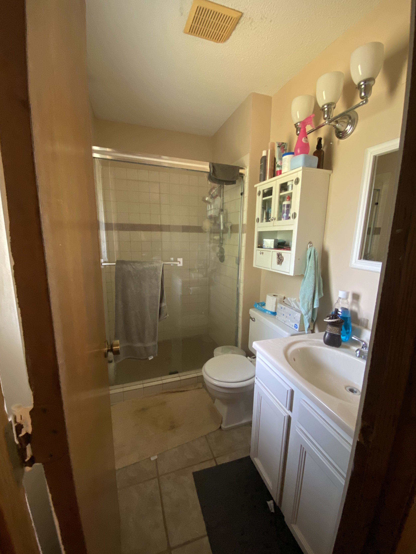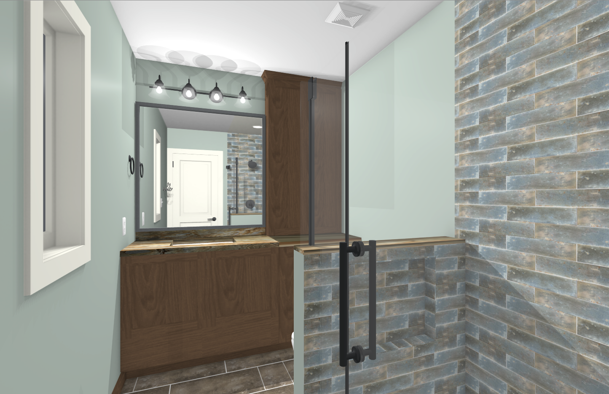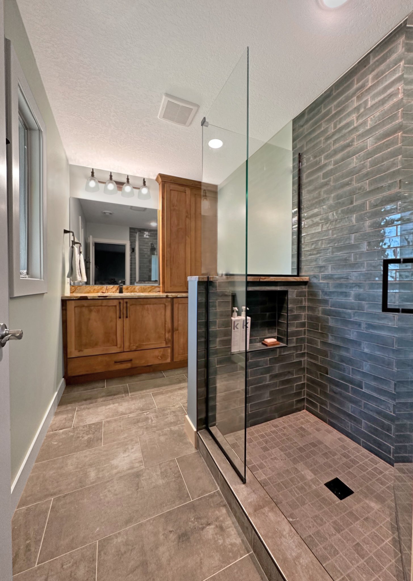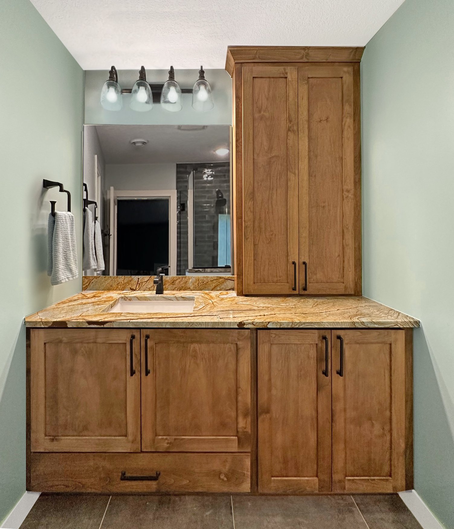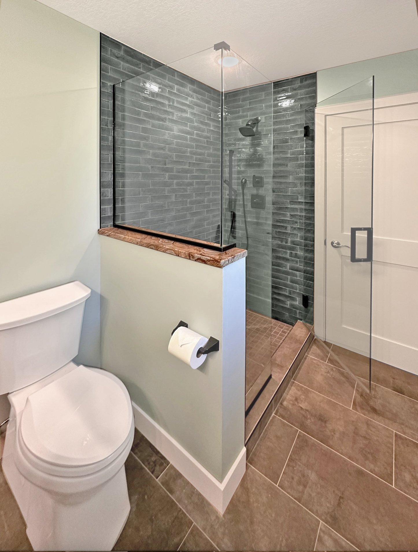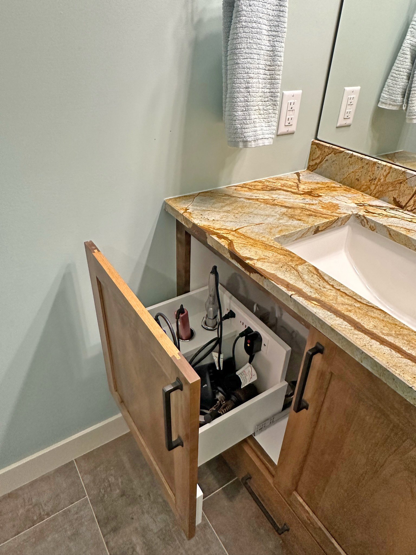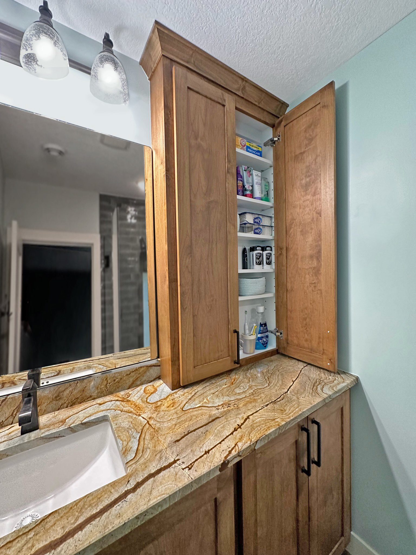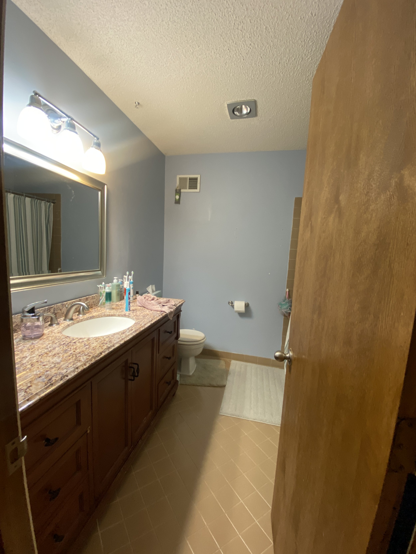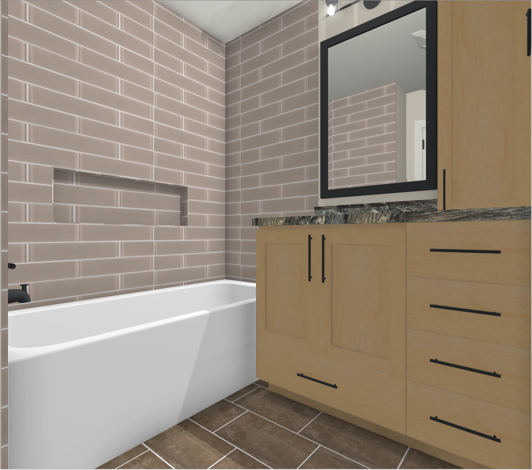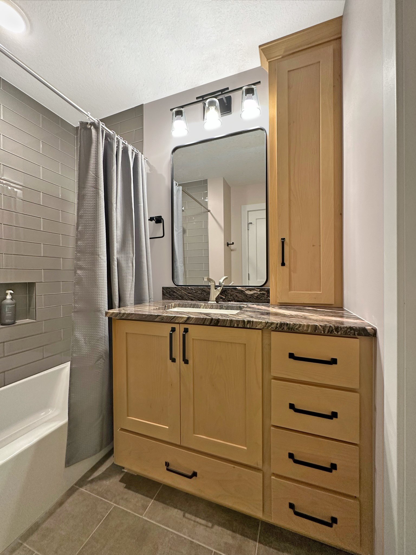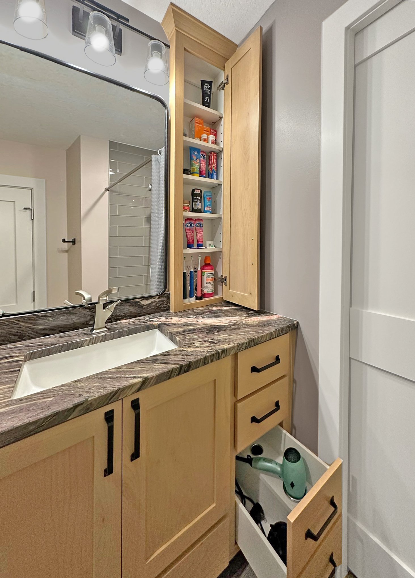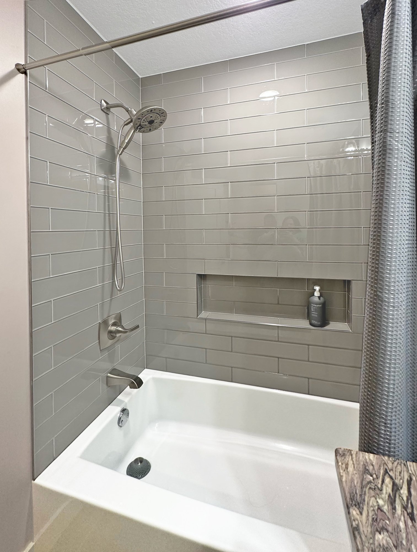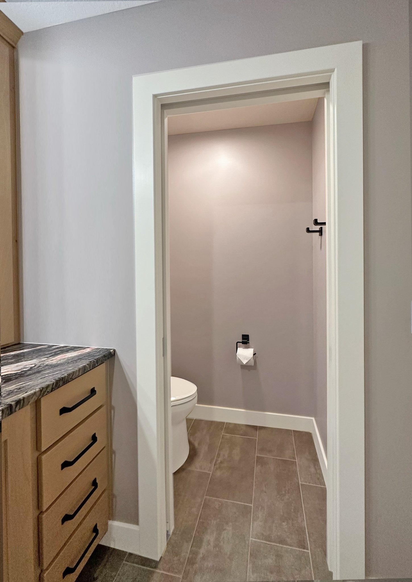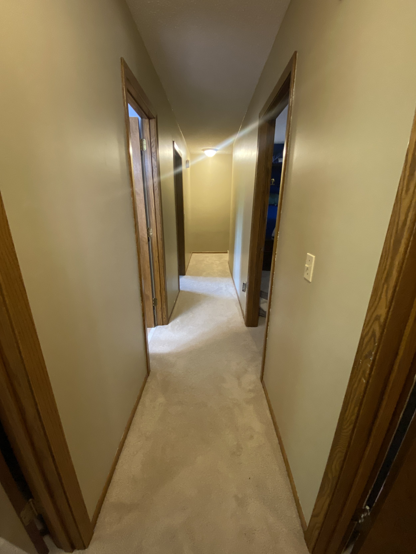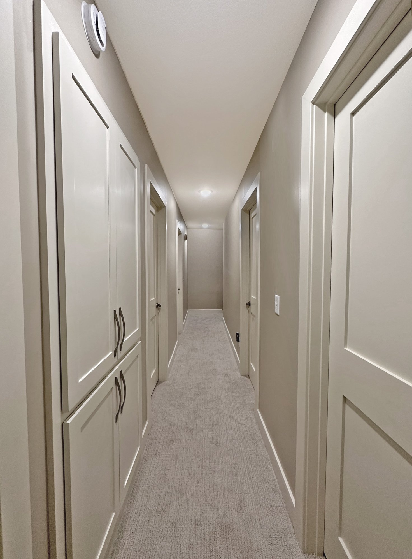Multi-Bathroom Remodel
WOODLAND DR, EDEN PRAIRIE
SPACE
277 sq. ft.
CONSTRUCTION
5 months
AGE OF HOME
1978
PROJECT DETAILS
A postage stamp of a primary bathroom gets an overhaul by stealing a little space from an overly large hall bath.
Space reconfiguration to allow for expansion of primary bath
New hall bath layout to include a separate water closet
Styling drawers and vanity towers for increased storage
Updated doors, base, casing, and carpet
Client Experience
SPECIAL FEATURES
✓ More than tripled vanity space due to new layout
✓ Separate toilet space eased sharing of bathroom space amongst multiple siblings
KIND WORDS
“Adding JLC to your project is an investment in your home that is worth every penny and more.
Our home was in desperate need of a double bathroom remodel. The floors and most of the fixtures were original to the home and we knew there were some scary things going on behind walls and under the floor. This was our first major renovation and we were particularly nervous about making the right choices that we would be happy with for years to come.
JLC made the process easy and fun. With a combined knowledge of construction best practices, interior design and industry relationships to help you achieve the perfect renovated space in your home!
- Kelly & Rob K.

