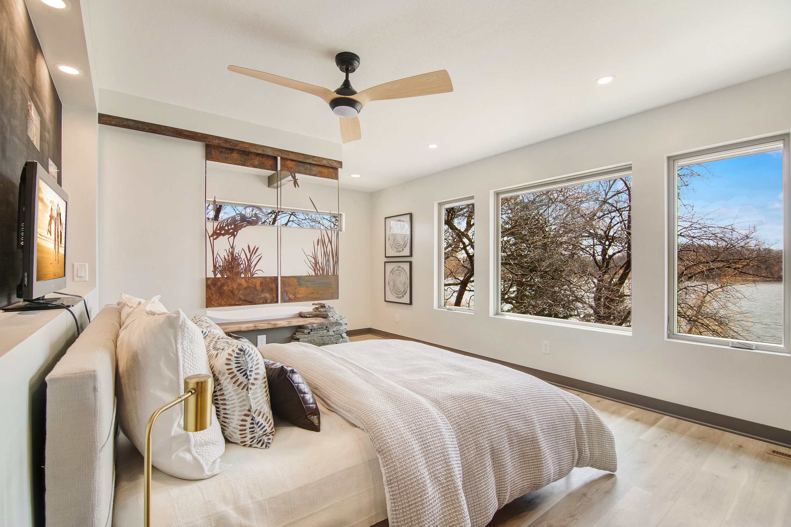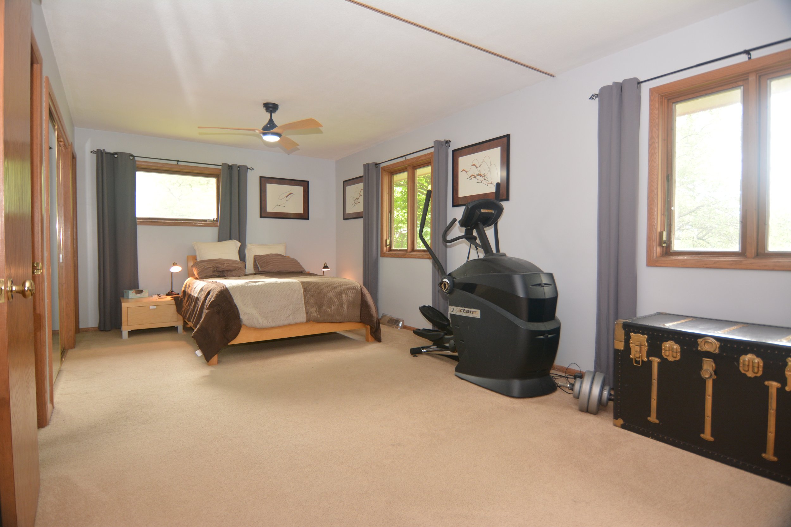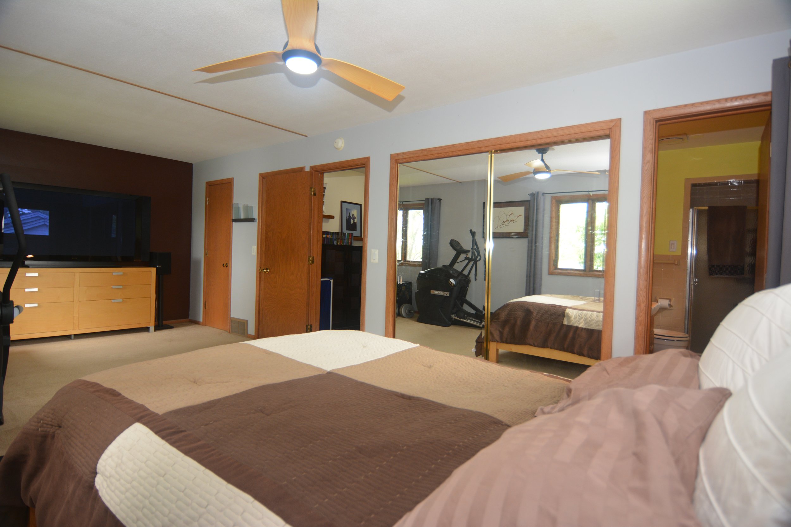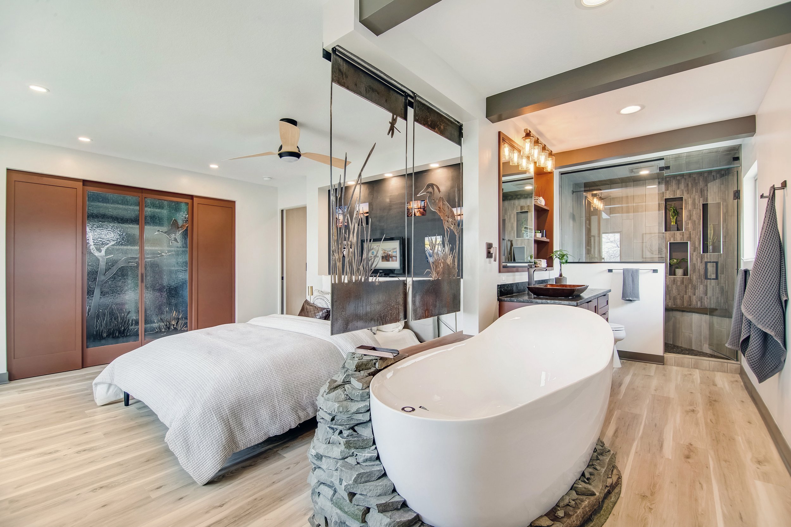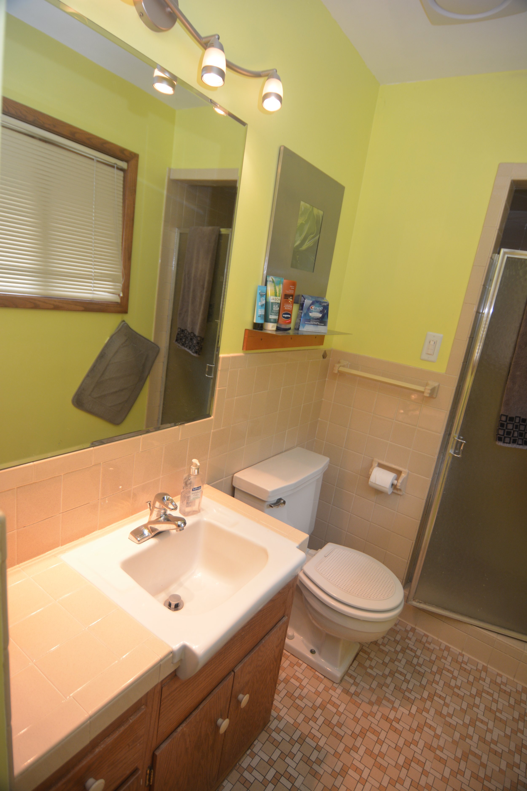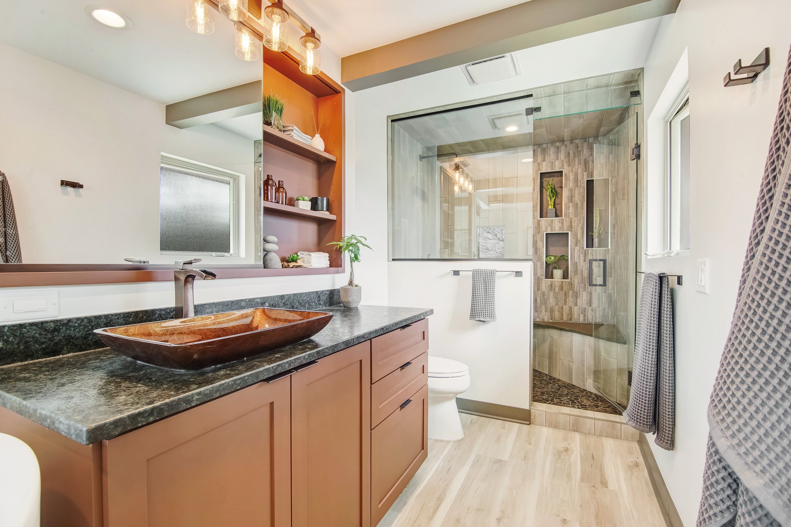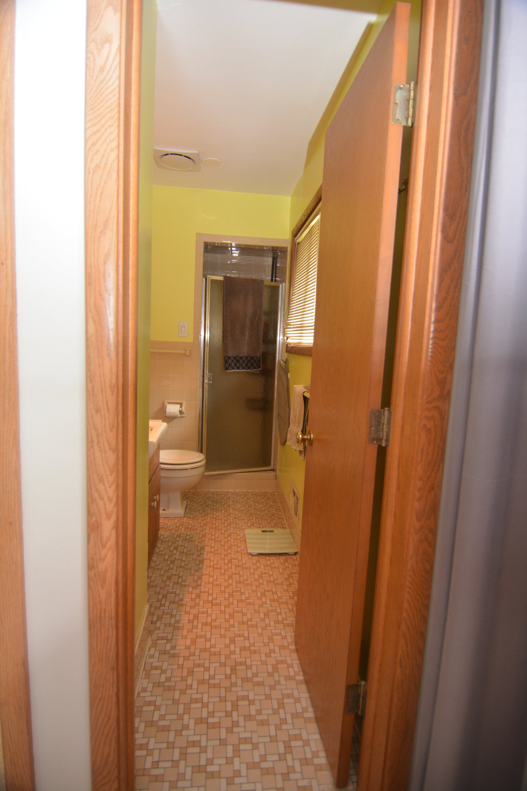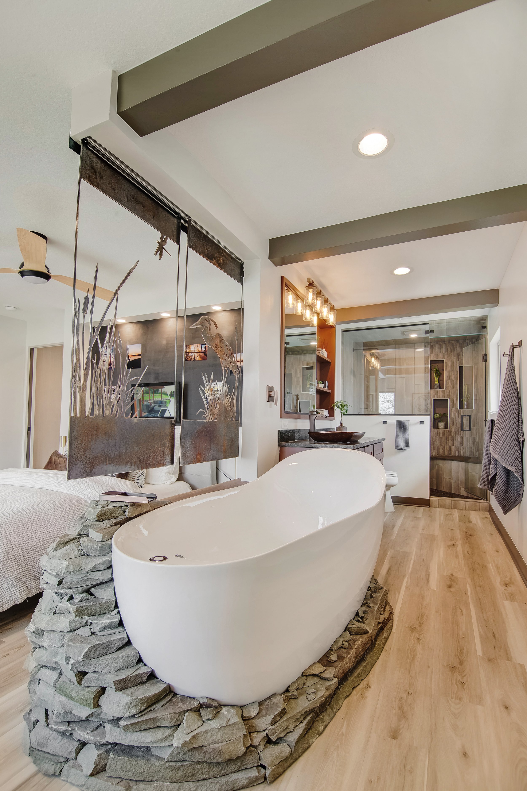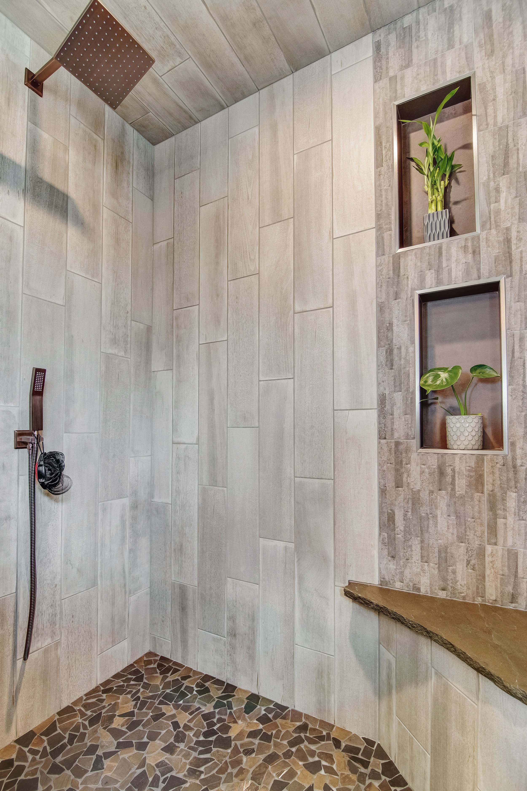Primary En Suite Remodel
ENSIGN RD, EDINA
SPACE
348 sq. ft.
CONSTRUCTION
9 months
AGE OF HOME
1959
PROJECT DETAILS
The heart wants what the heart wants. A view from bed AND the from the bathtub? Your wish is our command!
Open concept bedroom/bathroom layout to ensure views to the lake from every space
Custom, laser-cut closet door panels and mobile divider screen, featuring customer requested ‘outside in’ theme
Steam shower with blue-stone shower bench top, matching one-of-a-kind blue-stone tub surround
Hidden medicine cabinet storage and future aging-in-place, main-level-living solutions
Client Experience
SPECIAL FEATURES
✓ Bed paneling created a scene of both full open and when stacked together
✓ Bluestone used around bed and in shower bench added to “outside-in” design theme as bluestone was extensively used in landscaping
KIND WORDS
“One of the cool things about working with JLC is we work really well together throwing ideas back and forth. We banter. We push the envelope. We’ve had a lot of creative aspects of, “What if we had the million dollar winning lottery ticket? What would we do?” And then we roll back from there. But from those things you can get some really cool ideas, really cool concepts.”
- Mike B.
