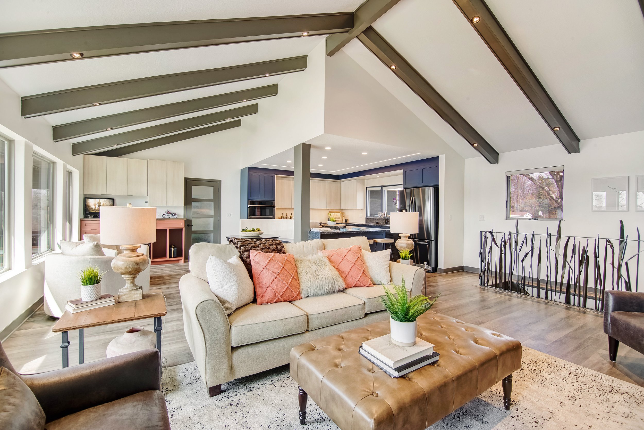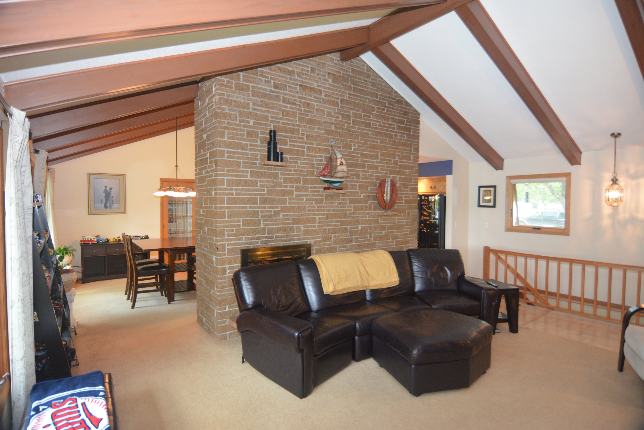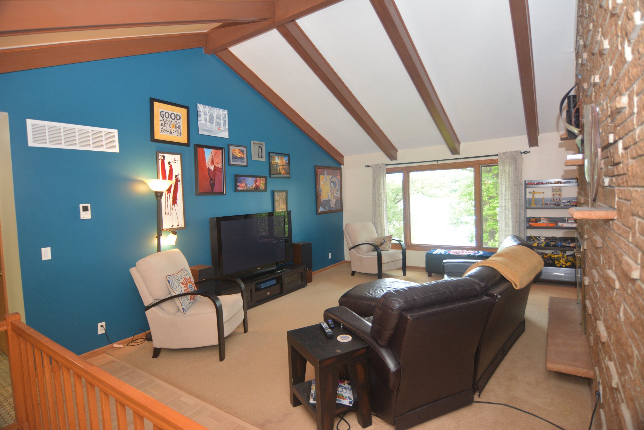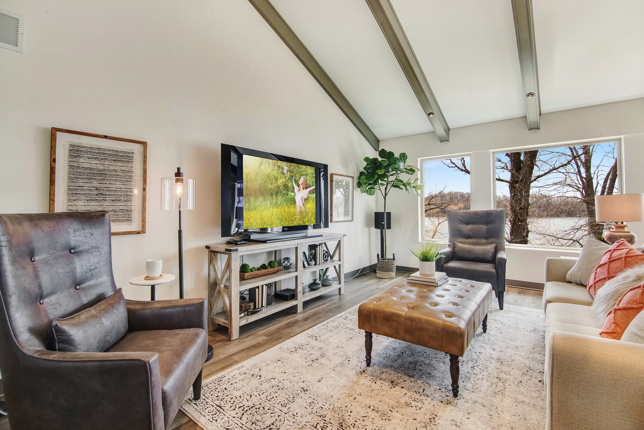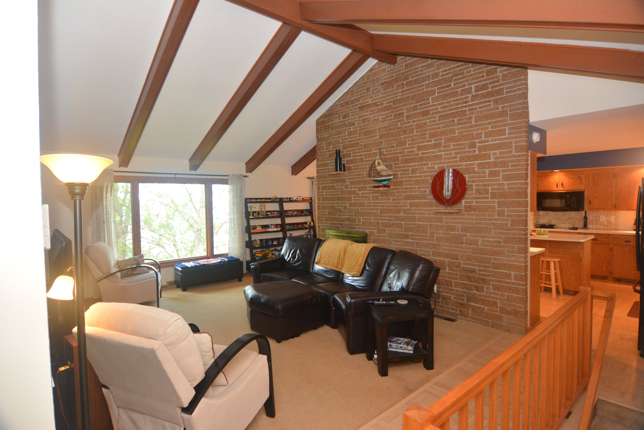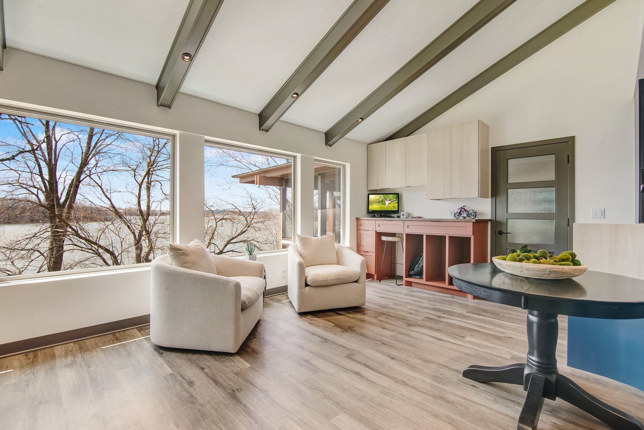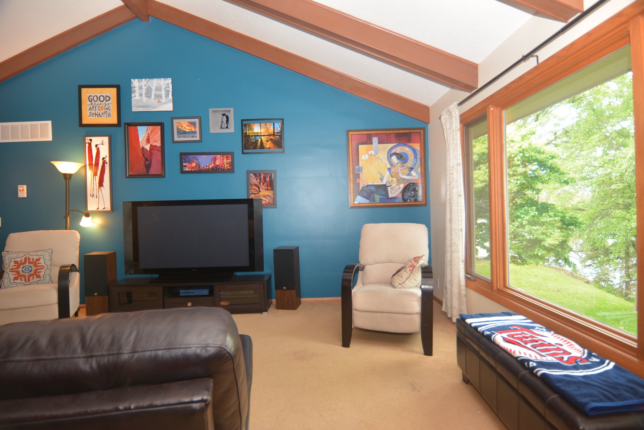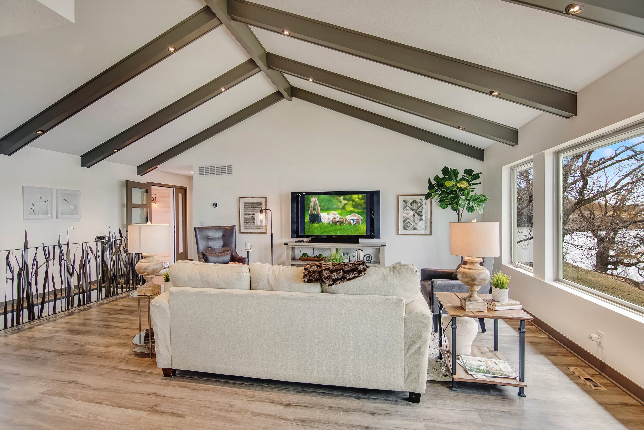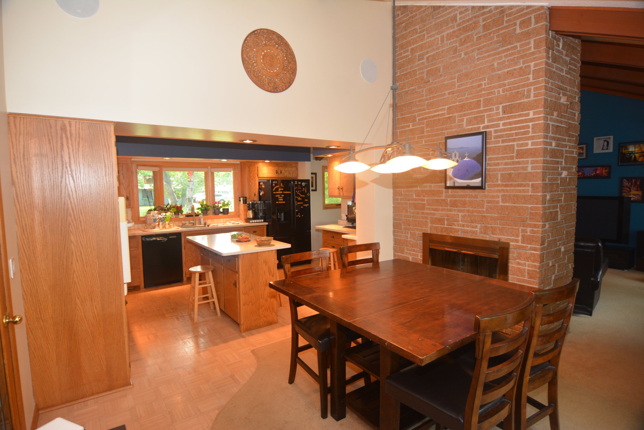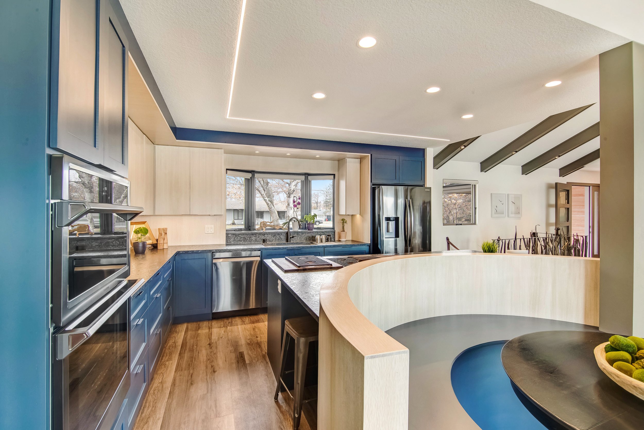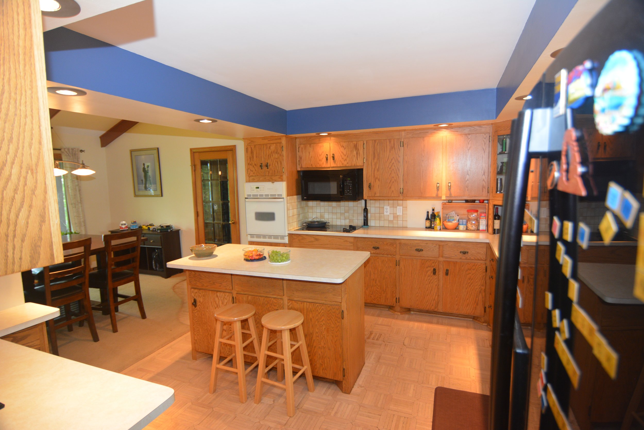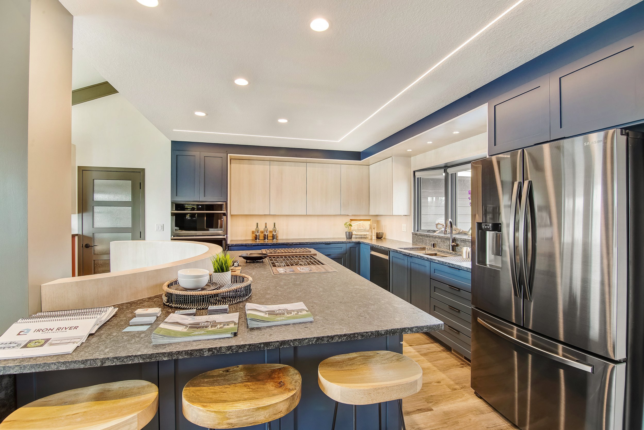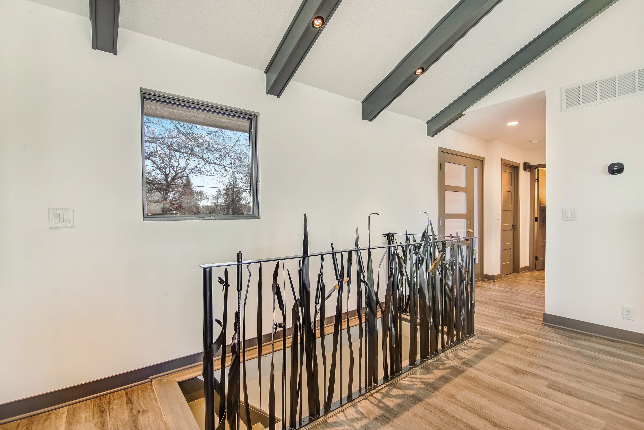Kitchen & Main Floor Remodel
ENSIGN RD, EDINA
SPACE
784 sq. ft.
CONSTRUCTION
9 months
AGE OF HOME
1959
PROJECT DETAILS
The removal of a fireplace, more windows to the lake, and a custom kitchen are just a few of the transformations in this space.
Create open concept living by removing central fireplace
New kitchen layout with large, granite island and integrated banquet seating
Larger windows, with sheet-rocked returns, facing the lake view
Custom, metal staircase railing to bring in the customer requested ‘outside in’ theme
Client Experience
SPECIAL FEATURES
✓ Simple sheet rocked returns at lake windows enhance view by eliminating casing around individual windows
✓ Custom railing met code requirements by using organic design elements, such as dragonflies, to ensure 4” diameter sphere could not pass through
KIND WORDS
“One of the cool things about working with JLC is we work really well together throwing ideas back and forth. We banter. We push the envelope. We’ve had a lot of creative aspects of, “What if we had the million dollar winning lottery ticket? What would we do?” And then we roll back from there. But from those things you can get some really cool ideas, really cool concepts.”
- Mike B.
