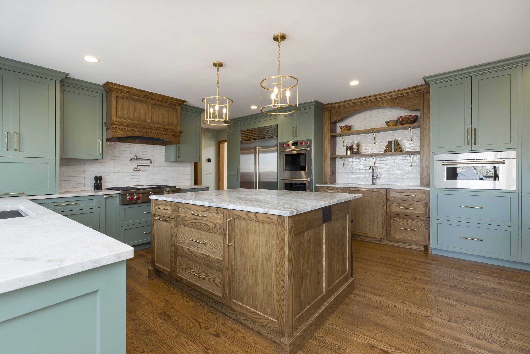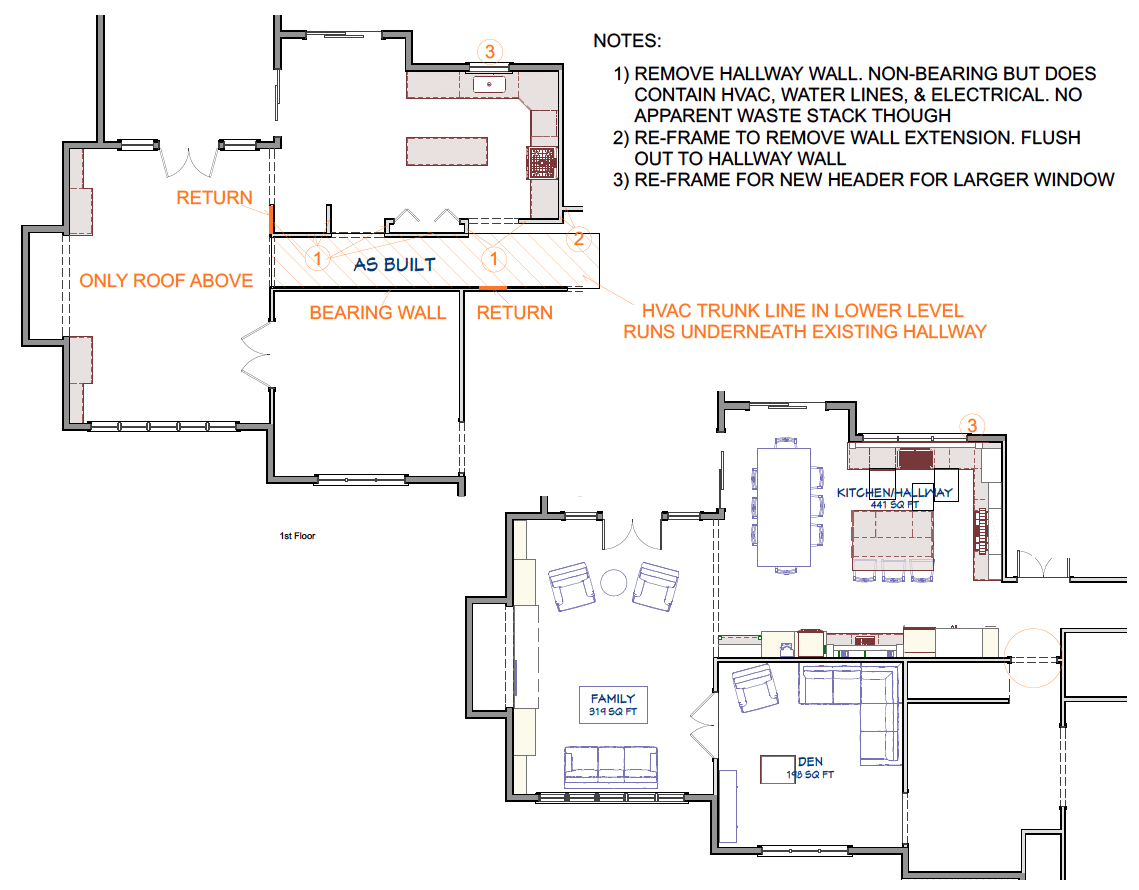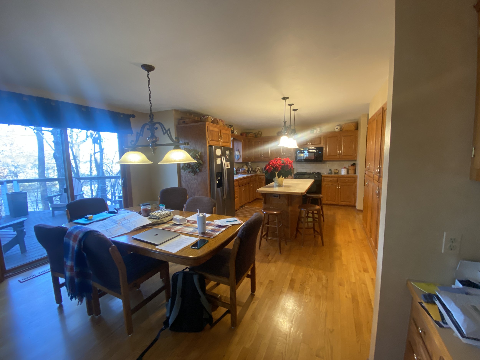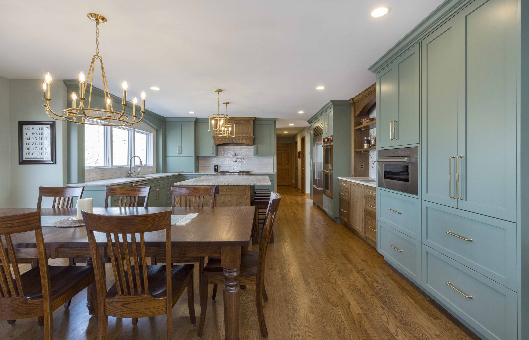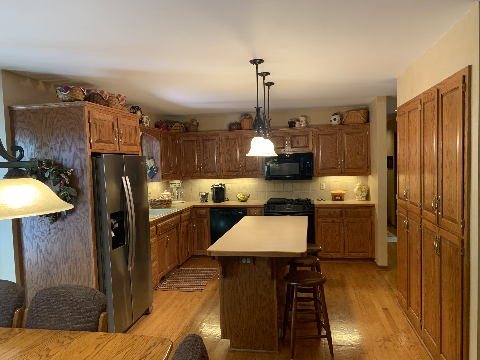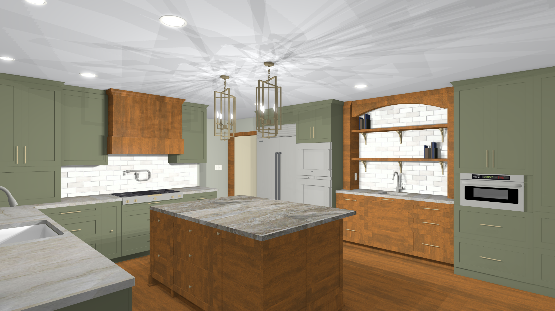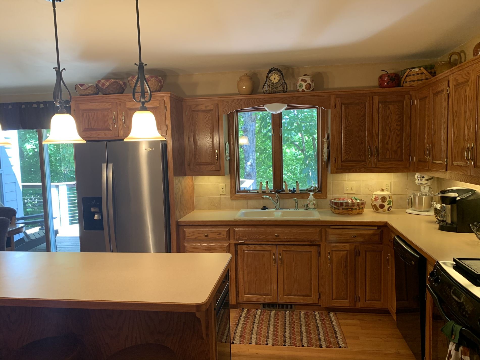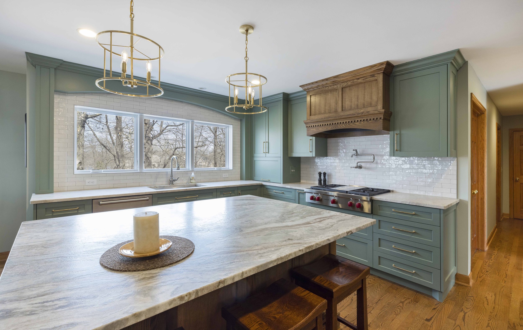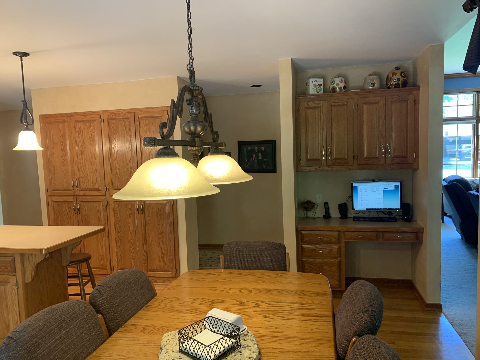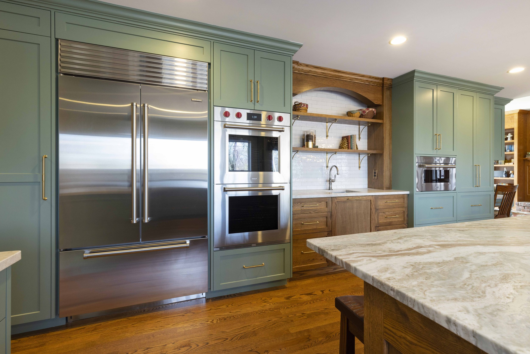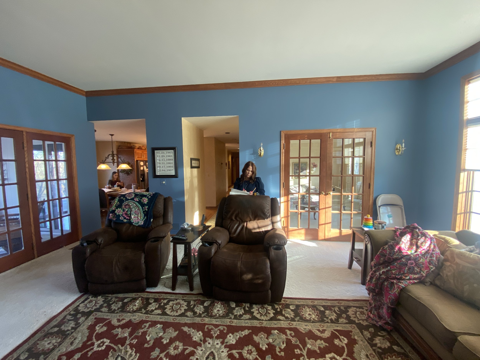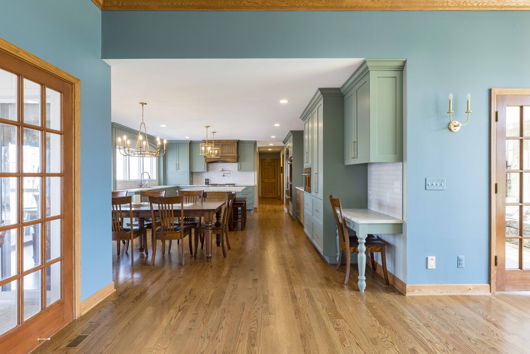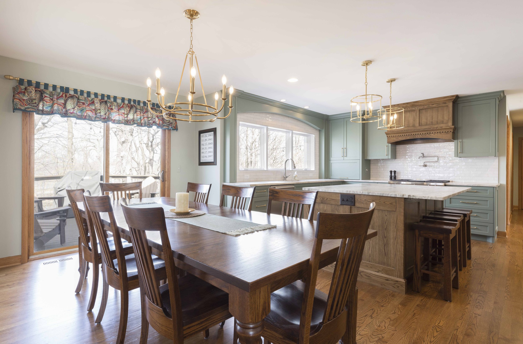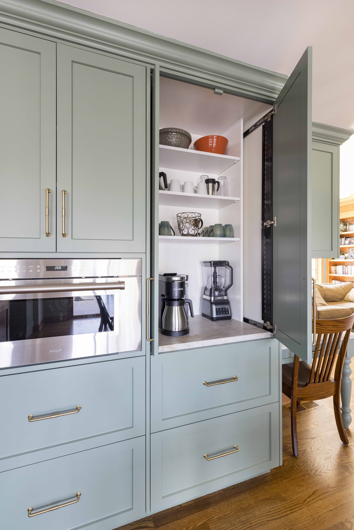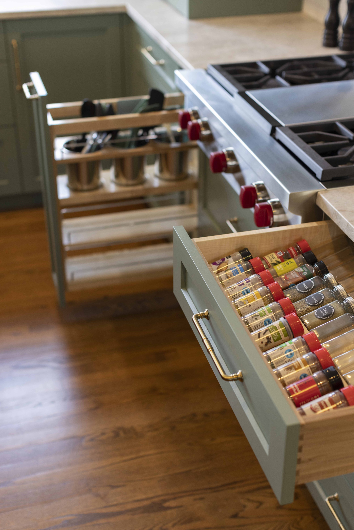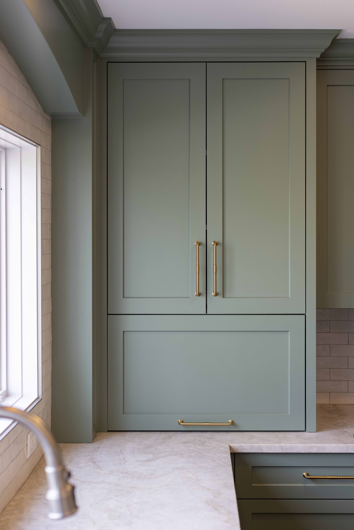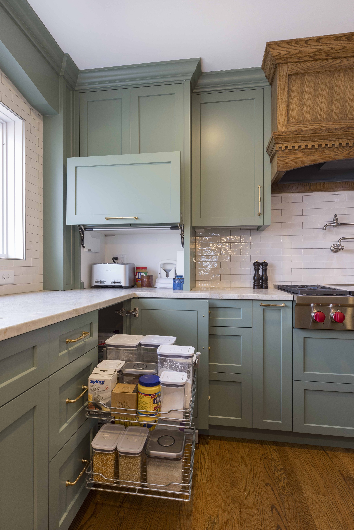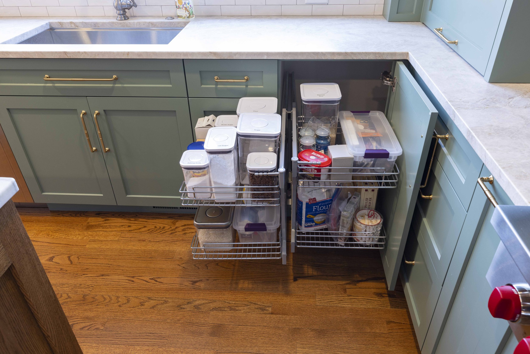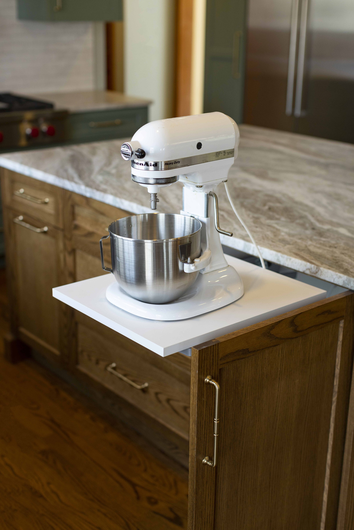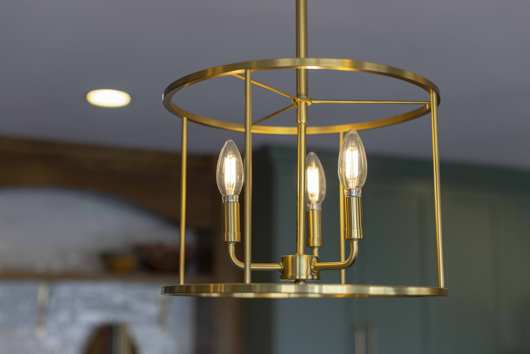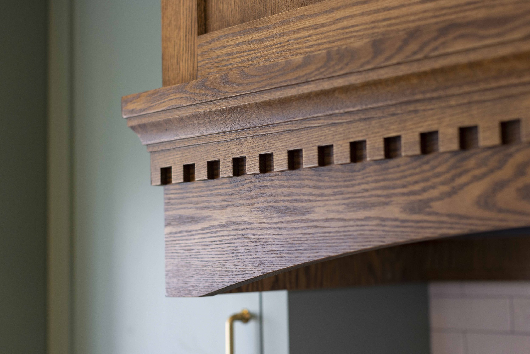Main Level Remodel
JULIAN DRIVE, CHASKA
AGE OF HOME
1988
SPACE
760 sq. ft.
CONSTRUCTION
3 months
PROJECT DETAILS
This kitchen was 25 years in the making. Our clients love their home and their location, but could no longer stand their outdated kitchen. Cue the music for a magical transformation!
Removal of hallway for increased kitchen size
Mix of stained oak and painted cabinets to both complement and update the home style
Leathered quartzite counters paired with a subway with subtle variation
Increased sink window size to capitalize on views
Client Experience
SPECIAL FEATURES
✓ Kitchen is full of speciality storage including blind corner pullout, mixer lift stand, butler’s pantry with retractable doors, life top appliance garage, spice drawer inserts & utensil canister pullout
KIND WORDS
“Their greatest value was helping us navigate the complex details involved with a kitchen remodel.
JLC worked with us to create a great kitchen design, guided us through the fixture and material selection process and supported the project through demolition, construction and final finishing touches. We are very happy with the final result. Our kitchen turned out better than we imagined.”
- Susan B.
